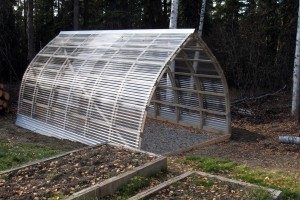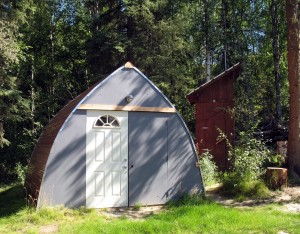Q: What is bow-roof construction and what can I build with this design?

Simonson's shed has a clear poly-carbonate roof. The end walls will be conventionally framed and will include doors and vents.
We typically think buildings should be made with vertical studs and gabled roofs.
Yet alternative designs offer many advantages over conventional construction. Common materials can be used in new ways to make a wide range of structures, from tool sheds to insulated cabins.
The gabled-arch bow-roof shed is one of these innovative designs.
Bow-roof sheds are free-standing arched frames that are easy to build, light-weight and low cost. Structural strength comes from the arch shape formed by their bows.
They can be 10 to 20 feet wide and any length. The free-standing frame allows covering with any sort of roofing, including plastic sheeting.
Even the foundation can be light and simple. A sill plate may rest simply on ground stakes or just a row of railroad ties. Concrete blocks with adjustable cradles also work.
Your flooring could be anything from bare dirt to conventionally framed floor joists. Pea gravel offers one low-cost, easyto- build floor. Place plastic sheeting under the gravel to keep moisture and dirt from coming through.
Individual bows are mass-produced on a jig.
They consist of two bent wooden strips separated by wooden blocks. The 1-by-3-inch strips, cut to match the width of the bow-roof shed, are bent around these blocks. The strips are fastened using bolts and screws. When the bow is lifted from the jig, it holds its arched shape.
Each bow stands up on the sill plate and is connected to a top ridge beam. Bows may be placed up to 4 feet apart. The erect bows create the classic Gothic arch. Lateral structural strength comes from horizontal purlins fastened to each bow. You can also attach diagonal supports if the roofing has little shear strength.
You can use almost any bendable, water-shedding material for roofing. For example, clear, UV-inhibited plastic sheeting can make a great cover for a greenhouse. One economical option is thin plywood covered by conventional asphalt shingles. Metal roofing makes a strong, permanent roof for a reasonable price. You only need to consider the snow load when selecting roofing materials.
Once the roofing is installed, the bow-roof shed is a strong, waterproof structure. The final step is closing in the walls on the ends. The end walls are typically framed in with conventional vertical studs, although you can use almost any material since they don’t hold up the arch. Doors and windows can be placed within the walls.

Although bow-roof sheds are typically just storage space, they may also serve as heated living space. The floor, end walls and roof could be insulated using conventional techniques; just be sure to use an inside vapor barrier and provide air ventilation under the roofing if you are building in a cold climate such as Fairbanks.
These Gothic arches provide enough strength to allow you to use lightweight, affordable materials and to get creative with your design.
who manufactures bows and what vendors have them available in interior AK?
Derek,
I don’t know of anyone who builds bow-roofs in Alaska, but I imagine any building contractor could do it. These structures are easy to build, so maybe you’d like to try one yourself. You can buy plans for $20 from Stimson Marine at http://www.by-the-sea.com/stimsonmarine/bowroof.html
I built a bow roof shed 3 or 4 years ago. It is an amazing structure. I spent less than 500 dollars on a 16 x 22 structure. You build the bows yourself. Make a jig and bend them up. It has had a Valdez load of snow on it and withstand 80mph gusts every year.
You can get plans form http://www.by-the-sea.com/stimsonmarine/bowroof.html
Derek
The bow-roof are not commercially manufactured; you make them yourself. Plans are available for about $20 from Stimson Marine at http://www.by-the-sea.com/stimsonmarine
great! thanks all!!
the Blue Loon is an example . built by Ben and a few of us , back about….16 years ago.
it is near Ester , it serves its purpose as it were.
Mr Bill the Plumber
*~//: )
thats my fancy sea hat in case you were wondering …. what that is on my smile.
nice info here, thank u 🙂
nice info here, thank u 🙂
Many people building a bow roof shed have come across various arch bending issues such as snapped boards or uneven arches that relax and deform after coming off the build forms. I’m going to build a bow roof shed but plan to make laminated arches using thin plywood. I’m thinking this fabrication method will produce some pretty consistent bows. I’m thinking of gluing up the different layers but have not decided which type of adhesive to use. While I could use epoxy resin I think waterproof glue or contact cement would be equally useful (and inexpensive) especially if the individual boards are also screwed together as well. I’ll be sure to post some more info and picture links as my build progresses. I’m going to make a small shed to stow my 15 foot human powered watercraft over the winter.