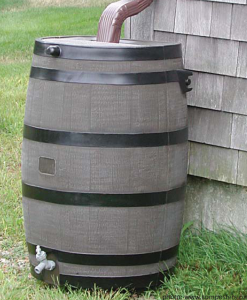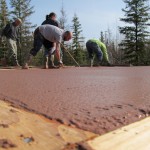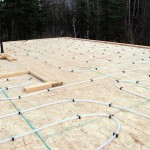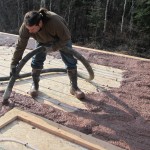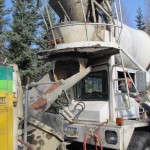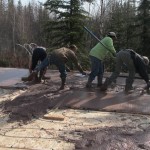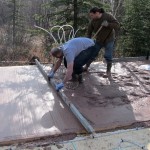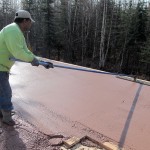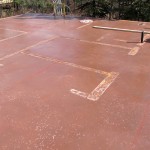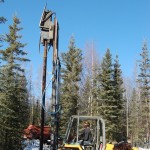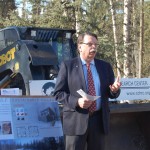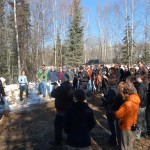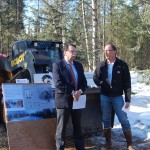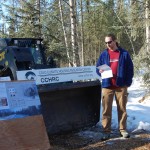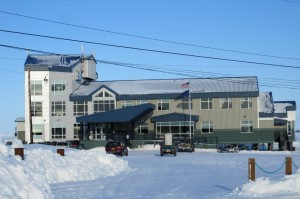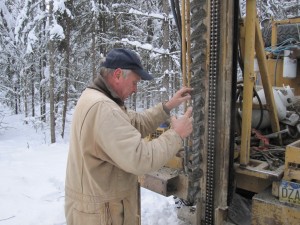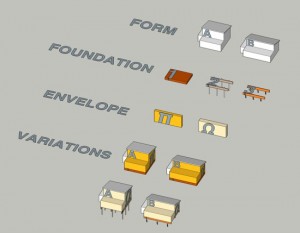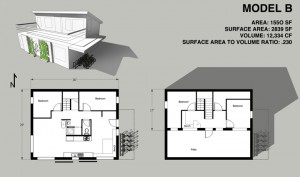Installing a rain barrel to collect rainwater for non- potable uses is an easy way to help the environment and save money. Water collection systems can be as simple as a rain gutter directed into a barrel or as sophisticated as a buried tank supplied by multiple sources with filtration and pump systems. The easiest way to collect rainwater is to catch it as it drops from your roof and eaves. Of course, this works best if your home has large roofs fitted with gutters, but even a small roof can collect significant amounts of rain.
For every square foot of roof, you can collect a little more than a half-gallon of water per inch of rainfall. Fairbanks has an average of 10 inches of rainfall a year (some years much more, others much less). This means a small cabin in Fairbanks with a 1,000-square-foot roof can collect about 5,000 gallons of water per year–more if you collect snowmelt in the spring.
One thing you need is a tank. Storage tanks can be fiberglass, wood, steel, concrete, plastic, or another material, though plastic tanks are by far the most prevalent in Alaska. If the system will store water during the cold seasons, then outdoor tanks and lines need to be insulated to protect from freezing. Buried tanks should be at least four feet below-grade and are often protected by a top layer of insulation to prevent freezing.
You can often find small above-ground storage vessels at feed stores, or companies that deal in fuel storage, which sell everything from 15 gallon-60 gallon plastic barrels, some with spigots and some without. You may be able to purchase a much larger used tank from local excavation companies (the professionals who install domestic water holding tanks and septic systems) as they replace underground storage systems from time to time. Large new tanks can be found at plumbing stores, excavation companies, or local tank manufacturers.
A basic cistern system involves a series of gutters and downspouts that converge at a centralized collection point that in turn leads into the tank. If the tank is above ground, it may be beneficial if it is fitted with a drain valve and an overflow diverter. Provided the tank is elevated above the demand source, you can use a gravity-fed system to move water. If the tank has access from above, you may be able to move water with a submersible pump attached to a hose. The pump will provide more pressure and a consistent flow rate. Over time, the tank will fill with sediment, which will require cleaning periodically. Also, it’s a good idea to empty and clean the tank each year. This will help control algae growth, but also prevent damage due to freezing in winter. Be sure you support the tank adequately – just one gallon of water weighs around 8 pounds.
In general, the natural process by which rainwater is formed causes it to run slightly higher in acidity. In addition, the characteristics of your particular rainwater can be affected by sulfur and other pollutants in the air (if present), your roofing material, and any debris that may collect in the catchment system such as leaves, pollen, and bird droppings, for example. Downspouts, gutters, or the tank’s opening can be fitted with screens to keep large debris out of the system. More advanced systems include a trap to minimize unwanted matter from getting into your main tank. A trap is basically a smaller tank containing baffles. Water enters this smaller tank first and filters out sediment and other materials. You may want a system for diverting water from the collection system until a good rain has had chance to wash your roof of heavy pollen or other accumulations.
Consider what your roof is made of and ask the manufacturer to make sure your roofing materials are not toxic. It’s possible that old roofs may use asbestos shingles or other toxic materials.
If you’re considering a permanent catchment water distribution system, the acidity of the rainwater may need to be adjusted to reduce the long-term corrosive effects of the water on metal plumbing components.
If you are looking into building an advanced water catchment system, consider going just a few steps farther. Fitted with additional filters and plumbing, a cistern can provide grey water for indoor use and in some cases, drinking water.
For information on designing a system, check these resources:
Rain Barrel Construction by Cold Climate Housing Research Center, GW Scientific, City of Fairbanks, and Fairbanks Soil & Water Conservation District: http://cchrc.org/docs/green_inf/Rain_Barrel.pdf
Water Cistern Construction for Small Houses by UAF Cooperative Extensive Service: http://www.uaf.edu/files/ces/publications-db/catalog/eeh/HCM-01557.pdf
Information on Best Management Practices for rainwater catchment in Alaska: http://cchrc.org/docs/best_practices/BMPRWcatchment.pdf
Other ways to reduce rainwater and pollutant runoff on our website at http://cchrc.org/green-infrastructure.
