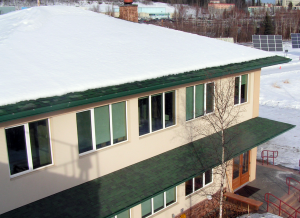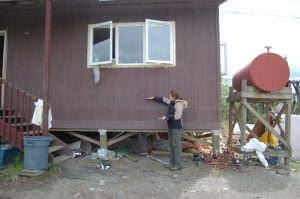In severe cold climates, roofs face two important challenges; retaining heat effectively, and controlling moisture trying to escape from the living space. The colder the weather and the longer the winter, the more pronounced the issues can become. Deficiencies and poor building practices that are overlooked in a more forgiving climate become very apparent here in Fairbanks. A basic understanding of your roof system and the challenges it faces can help to identify the sources of problems.
Roofs fall into two categories: “cold” and “hot.” They can suffer from the same ailments.
A properly constructed “cold” roof maintains a continuous air space between the underside of the roof and the insulation. This air space is designed to do two things. To some degree, it allows an exit path, through vents, for moist air that has leaked from holes in the ceiling vapor barrier into the insulation cavity. The space also creates a thermal break that helps prevent escaping interior heat from conducting directly to the roof’s underside, where it can cause the snow above to melt.
A “hot” or unvented roof relies on high levels of insulation to slow down heat transfer to the exterior. The other critical component in a hot roof system is a near-perfect vapor barrier that keeps moisture-laden air from entering the roof cavity, where it can become trapped.
If either type of roof fails to retain heat, one result is ice damming, a fairly common sight in Fairbanks in mid-winter. The classic symptoms are large icicles hanging off of eaves and exposed spots on the roof where snow has melted away. Roof problems are more pronounced in our climate because we have an increased “stack effect.” Rising warm inside air will try to exit the building through leaks at the ceiling level. To replace it, dense, cold, outside air is drawn through cracks in the bottom of the house like a chimney. The greater the temperature difference between inside and outside, the stronger the stack effect, amplifying the heat loss.
Water vapor abides by similar laws. During winter there is a huge imbalance between moist, heated indoor air and extremely dry, cold outdoor air. Because water vapor molecules by nature try to reach equilibrium, they will move through any vulnerable areas (including solid wood) to balance the moisture levels. This is called vapor drive. The greater the temperature difference, the more intense the vapor drive. When a house has high indoor humidity, the combination of stack effect and vapor drive can cause severe moisture problems inside the roof if it is poorly sealed. Gone unnoticed, this can lead to structural damage as well as mold and its accompanying health issues.
Whether your roof is hot or cold, three elements will keep problems at bay: good indoor moisture control, adequate insulation, and good sealing.

