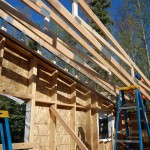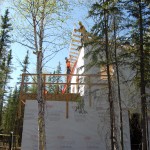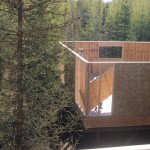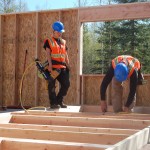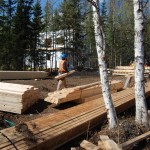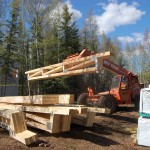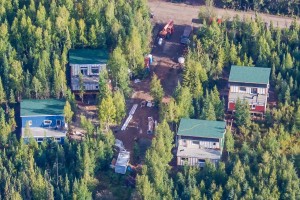 The UAF Sustainable Village is a community for students who are passionate about the environment and reducing their carbon footprint. It is a collaboration between the UAF Office of Sustainability and the Cold Climate Housing Research Center to build and research energy efficient housing, renewable energy, and innovative heating and ventilation systems. Students at the Village make a commitment to sustainability through monitoring the systems, conserving energy and water, and helping develop additions like a greenhouse or community center.
The UAF Sustainable Village is a community for students who are passionate about the environment and reducing their carbon footprint. It is a collaboration between the UAF Office of Sustainability and the Cold Climate Housing Research Center to build and research energy efficient housing, renewable energy, and innovative heating and ventilation systems. Students at the Village make a commitment to sustainability through monitoring the systems, conserving energy and water, and helping develop additions like a greenhouse or community center.
On Wednesday we will celebrate the opening of the Village with a ribbon cutting on-site and words by CCHRC President Jack Hebert, UAF Chancellor Brian Rogers, student workers and student residents.
For more info contact Molly Rettig, Communications Coordinator, at molly at cchrc.org.
Wednesday October 3, 2012 at 12 p.m.
11:30—Press invited to tour the interior of a student home
12:00—Ribbon cutting & brief words by Chancellor Brian Rogers & Jack Hebert
12:15—Move to CCHRC for brief ceremony—student posters on display
12:30—CCHRC President/CEO Jack Hebert welcoming
12:40—Words from student on design/construction team – Skye Sturm
12:50—Words from student resident
1:00—Time for interviews
1:15-1:30—Optional public tour of a student home
