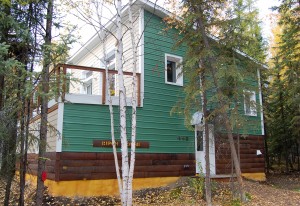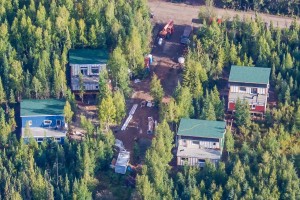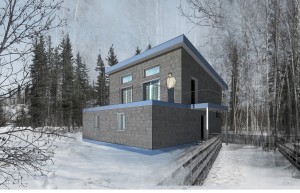
The Birch House at the UAF Sustainable Village used the equivalent of 367 gallons of heating oil in the first year of occupancy, less than half as much as an average home its size in Fairbanks.
The Sustainable Village homes at the University of Alaska Fairbanks are a new model of energy efficient, affordable housing for Interior Alaska. The four 1,600-square-foot homes were built at the university in 2012 to demonstrate that super-efficient, climate-appropriate houses could be built without breaking the bank. University students helped design and build the homes, adding their own ideas about sustainable campus living.
The homes incorporate experimental techniques, like solar hydronic heating and adjustable foundations on permafrost, that should reduce energy costs and improve the durability of the homes. CCHRC, along with student residents, have been monitoring the energy use and indoor air quality at the homes for the past year.
On average, the homes used less than half as much energy as an average new house in Fairbanks. The lowest user was the Willow house, going through the equivalent of 366 gallons of heating oil No. 1, or 48.3 million Btu, for both heating and domestic hot water from September 2012 to September 2013. The average same-size house in Fairbanks uses about 920 gallons, according to the Alaska Housing Finance Corporation’s database. Even the average new energy efficient house uses about 660 gallons per year. That’s more than the biggest energy user at the Village, the Spruce House, which used only 463 gallons of oil equivalent.
How do the homes save energy?
The homes are super-insulated and incorporate energy-saving features like heat recovery ventilation, triple pane windows and Energy Star appliances. The Willow House has a REMOTE wall with 8 inches of exterior foam insulation and 3.5 inches of fiberglass batts inside the wall cavity (for a total of R-51). That’s more than twice the insulation value of a conventional 2×6 wall with 5.5 inches of fiberglass insulation. Space heating and hot water are provided by a propane boiler and three solar thermal collectors.
The Spruce House, on the other hand, has a double wall filled with 18 inches of cellulose insulation (R-64), and a forced air heating system with a small diesel heater that heats fresh ventilation air.
Because each house has roughly the same heating load, the difference in energy use can be largely explained by the differing mechanical systems and the occupants themselves. What’s the set point of the thermostat? How long are the showers in use?
A cost analysis showed the Sustainable Village homes were competitive with other energy efficient building in the Interior — averaging about $185 per square foot, including water and wastewater, electrical, and roads (not including land).
CCHRC also monitored soil temperatures at the homes to study the effects of different foundations on the ground. The two western homes are built on permafrost, or permanently frozen ground, only 2-3 feet deep in the summer. The trick when building on permafrost is to isolate the house from the ground, so heat doesn’t leak into the soil and thaw the frozen ground (which can cause expensive structural problems). These homes used experimental foam raft foundations, steel floor joists with a thick layer of polyurethane spray foam designed to protect the permafrost. Sensors underneath the house show that the foundations are working so far: the temperature at 4 feet deep has risen less than 5 degrees, and at 24 feet has remained the same.
See the full report on first year performance of the homes here.

