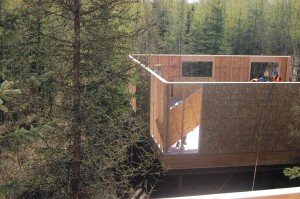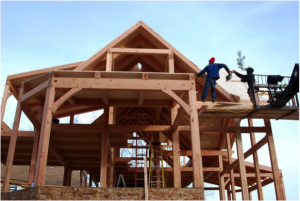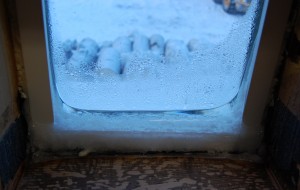 Owning a home that is built to code gives you access to many mortgage options and rebate programs, and can make it easier to sell your home when the time comes. But what does it mean to say a house is “built to code”?
Owning a home that is built to code gives you access to many mortgage options and rebate programs, and can make it easier to sell your home when the time comes. But what does it mean to say a house is “built to code”?
A house is built to code when it meets the requirements set forth in local building code. Local building departments typically adopt the International Residential Code, designed to protect the health and safety of occupants.
The IRC regulates construction of houses, duplexes and townhouse units. It covers the whole building – from structural components such as floors, walls and roofs to mechanical, plumbing and electrical systems. It addresses common and conventional construction practices – and does not cover atypical, custom construction. However, the IRC is constantly being revised to address new technologies and practices as they become more common.
City building departments typically tailor the IRC to their location. For instance, in Fairbanks, city ordinance 5834 amends the code to clarify building type definitions and add requirements for carbon monoxide detectors. It also amends the sections on snow loads, ice barriers and flood loads to apply specifically to Fairbanks.
City building officials determine whether or not a house is built to code with a 3-step process. First, the code official inspects the building plans and identifies any code deficiencies. These issues will have to be revised before a building permit is issued. If the code does not address a technology or construction practice used in the building, the code official will decide as to whether or not adjustments should be made.
Second, the house must be inspected during construction – including foundation, walls, electrical system, mechanical system, ventilation system and more. Contractors must arrange inspections during certain construction milestones. If the code official determines the house does not meet code requirements, contractors must bring it up to code before moving on.
At the end of construction, there is a final inspection and the city issues a certificate of occupancy. At this point, the house is considered “built to code.”
While building code technically only applies to homes inside city limits, homes in the greater borough can also be inspected to receive a certificate stating they meet code if the homeowners need a mortgage or loan. In this case, rather than going through the city building department, builders will have to consult with the International Council of Building Officials, a group of building inspectors.

