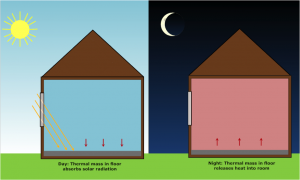In construction, thermal mass refers to heavy, dense building components with a high capacity to absorb, store and release heat, for example—logs, masonry, concrete and adobe. These materials are used in the building envelope to provide structure, but their thermal properties mean that they can also provide other benefits. In this first article of a two-part series on thermal mass, we’ll address how thermal mass can be combined with passive solar design to reduce building heat and cooling load. Next week we’ll examine the effect of thermal mass for more conventionally designed homes in three different locations.
Passive solar design uses a combination of building features along with the sun’s energy to provide heating in a home. Typically, a home’s orientation combined with south-facing windows and a large thermal mass are designed to collect, store and distribute solar energy during the heating season. During the summer, features such as deciduous trees or awnings can block solar energy from entering a house and causing overheating. Many homes in Alaska use passive solar design to provide part of their heating needs during the year.
In passive solar design, there is no control system that dictates the movement of heat energy, as with a boiler or furnace. To understand how this might work, picture a house with a concrete floor in a south-facing room on a sunny spring day in Fairbanks. As sun’s radiation enters the room through the windows, it warms up the room and the thermal mass of the concrete floor absorbs this energy throughout the day.

At night, the situation reverses. With no incoming solar radiation, the heating system will need to work to keep the temperature of the room at the set point. However, as the room’s ambient temperature drops below the temperature of the thermal mass, the stored heat energy in the massive floor radiates back into the room, stabilizing the temperature and delaying when the heating system needs to switch on. In effect, the thermal mass acts as a heat battery, storing solar radiation until the sun disappears and then releasing it back into the room. A properly designed passive solar system can result in energy savings for a home because the thermal mass can store excess heat during the day and allow it to offset nighttime heating loads.
Although thermal mass is often in the form of a concrete floor, there are other ways to incorporate it into a home—such as a wall that receives lots of sun or a masonry bench or shelves in the sun’s path.
As the days lengthen during the spring and summer, the large south-facing windows in the above example can allow too much solar radiation to enter a room and cause it to overheat. Some people install awnings or curtains, or plant deciduous trees to shade the windows. Thermal mass also helps prevent overheating, especially in early spring before deciduous trees have leafed out. A room that might have become uncomfortably warm during the day instead experiences less rise in temperature as the solar radiation is absorbed by the thermal mass. This energy is released later in the evening when outdoor temperatures are cooler. Overall, the thermal mass acts to smooth out temperature swings in the room, enhancing indoor comfort.