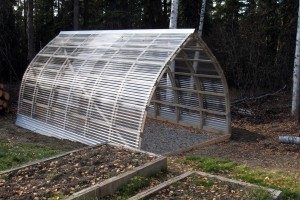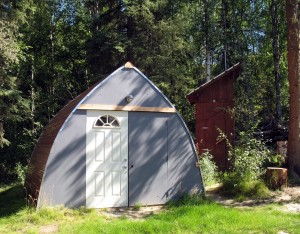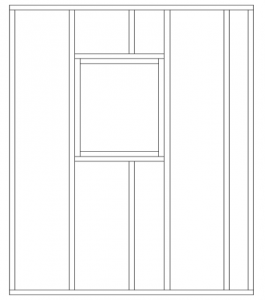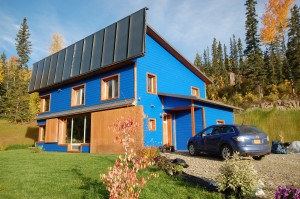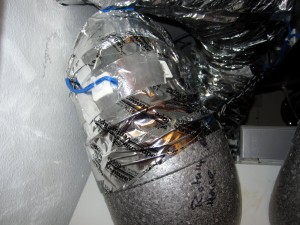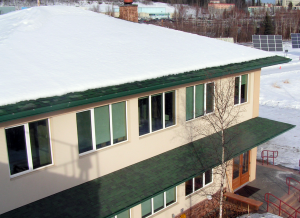Another prototype house is underway in Point Lay, on the northwest coast of Alaska, that addresses a serious building challenge in parts of the arctic—subsidence, or sinking earth, caused by thawing permafrost.
This is part of the CCHRC Sustainable Northern Communities program, which designs test houses for rural Alaska that match the culture, climate, and soil of individual villages. Our mission is to help villages achieve energy-efficient, durable, affordable, and easily repeatable housing.
The Point Lay design has r-60 walls with spray-foam insulation, metal studs, metal siding, and metal roofing (similar to our Quinhagok prototype).
It is now under construction by the regional housing authority, TNHA, as well as several local students and an instructor from Ilisagvik College in Barrow. They are building one three-bedroom and one two-bedroom home for the very overcrowded village.
The most unique feature of the design is the foundation, which is tailored to the unstable soil conditions of Point Lay.
As permafrost thaws in arctic regions, the soil previously held up by ice collapses. In Point Lay, this has caused the ground to crack in a polygon pattern, with ice wedges in between the cracks—very tricky to build a foundation on. While building on higher ground would mitigate the problem, the only sites available at Point Lay happen to be on low-lying polygons.
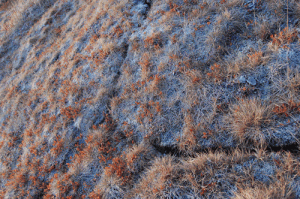
ground in Point Lay cracks in a polygon pattern
Typically builders cope with this problem by building on thick gravel pads or on long wooden piles (think stilts).
But piles exacerbate subsidence because they disturb the ground cover, which allows the permafrost to thaw further. Pools form around the piles, are warmed by the sun, and further erode the ice. Over time, these structures become unstable.
So we looked for a way to build on the ground, and yet prevent heat loss from the house from further thawing the soil. The ground contains ice-rich permafrost (beneath 12-18 inches of active layer), which will provide a stable foundation if we can keep it frozen.
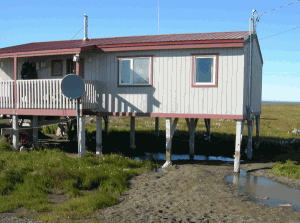
pools of water form around piles under a house in Point Lay
While a thick gravel pad is one option, gravel is not available in Point Lay and is very expensive to import. So we decided to build a foundation out of spray foam that would insulate the ground from the building. We worked on a modeling program with UAF to determine how much insulation would be needed to kep the house from affecting the soil below, and found that 18 inches of spray foam (with an r-value of 118) was enough to keep the ground frozen for at least 50 years.
“Everything around it will still be thawing and subsiding. The house will eventually be higher than everything around it, but not for a long time,” said CCHRC architectural designer Judith Grunau.


