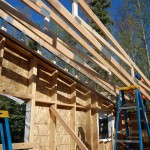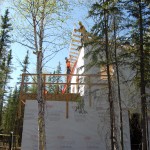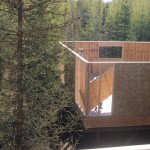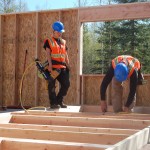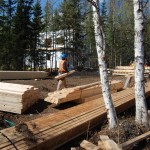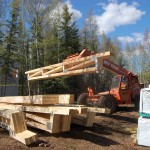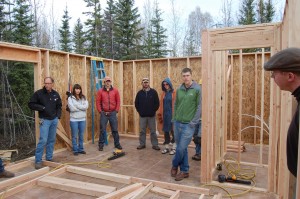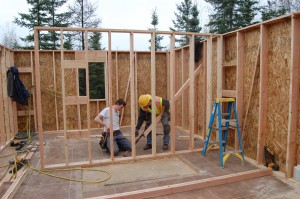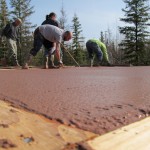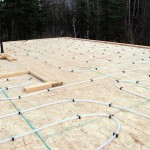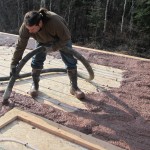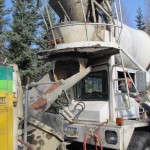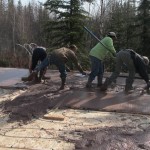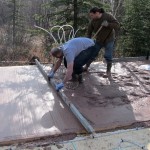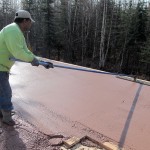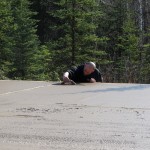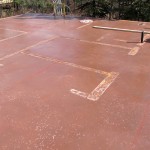During Week 9, we installed ceiling vapor barriers, continued plumbing and wiring work, and started working on the electrical hook-up for the homes. After heavy rain over the weekend, and the ground is still frozen a few feet down, the site was temporarily transformed into a mud pit. This made it interesting to navigate heavy equipment and dig a trench for the power line. Nevertheless, we will have electricity by the end of the week!
Category Archives: Uncategorized
Student carpenter on her view of the UAF Sustainable Village
Takpaan Weber is a UAF student from Anaktuvuk Pass, a small Iñupiat village in the Alaska Brooks Range. She describes her experience working on the UAF Sustainable Village and other low-energy experimental prototype homes she has helped build in rural Alaska.
Sustainable Village Week 8
Framing is underway on the 4th and final house. Workers began applying ceiling vapor barriers and Grace rain and ice shields (which act as a drainage plane) to the fully framed homes. Now we’re exploring options for siding and interior finishing, looking at a combination of donated, market-value, and reclaimed materials.
Sustainable Village Week 7: roofing, plumbing & mechanical
The Sustainable Village is moving right along. About 8 students are now working on the project. Week 7 brought more framing, trusses, plumbing and electrical.
The northwest home is fully framed and wrapped in an exterior air barrier. Lead plumber Dawson worked with several engineering students on the plumbing and mechanical systems. Four self-contained sewage treatment plants were installed this week, one for each home. Students also backfilled soil over the insulated mat foundations.
Sustainable Village Week 6: trusses and T-shirts
During Week 6, we started framing the third (SE) house and laying out trusses for the two northern homes. Two more UAF students began working at the site for a total of four. The crew is jelling and construction is on schedule! It warmed up to 65 degrees this week, and the T-shirts and bug dope came out. Next week we are planning to finish roofs on the northern homes and begin plumbing and electrical work. Then we’ll add sheathing and trim. Meanwhile, we’ll begin framing the fourth and final house, which will likely have the Reina Wall–a double wall with thick blown-in cellulose insulation developed by local builder Thorsten Chlupp of Reina, LLC.
Sustainable Village Week 5: Welcome students, more framing
This week the first members of the student workforce started at the UAF Sustainable Village site. Student carpenters helped frame in the second home (on the northeast lot)
About eight students will work on the project this summer. They all participated in a safety course this week, learning the basics of on-site safety—such as using personal protection equipment and identifying site hazards. Next week they will be taught how to use a skill saw, nail gun, chop saw, and scaffolding.
Next week we will install trusses on the northwest home. The homes will have a shed-style roof with a continuous ¾ inch air vent under the decking so heat doesn’t conduct to the roof. There will be 20 inches of cellulose insulation in the roof for an R-60.
Sustainable Village: Week 4
During Week 4, we framed the northwest home and poured concrete slabs fo radiant in-floor heating on the two east homes.
Framing, Floors & Slabs
We’ve made a lot of progress on the Sustainable Village this week—framed the first floor of the northwest house, started building the deck for the second floor, and poured concrete slabs for the two east homes.
The first floor of the first house was framed in a day. The 1,500-square-foot home has four bedrooms, a downstairs bathroom, upstairs kitchen, and big south-facing deck on the second story.
The beginning of the week was cold with scattered showers, so the concrete contractors waited until Thursday and Friday to pour slabs. The process took about two hours—the mixing truck and the pumping truck showed up and one of the guys poured the coloring (Santa Fe) into the mix. Then five guys worked together on the floor, spreading the “mud” from a rubber hose, moving it around with “mud sticks,” leveling the slab with a screed (or flat board), and smoothing and sealing it with a bull float (a long-handled tool with an aluminum float). Once the slab set up a bit, they went over it with a trowel (a flat, metal-bladed hand tool), which gets rid of any bumps and gives it a smooth finish. The slab is 1.5 inches with a pretty adobe color.
The crew is currently framing the second story. Next week students begin helping out on site.
- pouring the concrete slab for the southeast home
- radiant tubing within the concrete slab
- spreading the “mud”
- mixing truck pours cement into concrete pump
- pouring cement-a team operation!
- screeding, or leveling, the slab
- bull floating, or pushing the gravel to the bottom and the “cream” to the top
- smoothing and sealing the edges of the slab
- slab after 24 hours
Sustainable Village: Week 3 Timelapse
During Week 3, we built floors for the two homes on pilings and laid radiant floor tubing. The homes will have concrete slabs and and about 10 inches of under-floor spray foam insulation.
